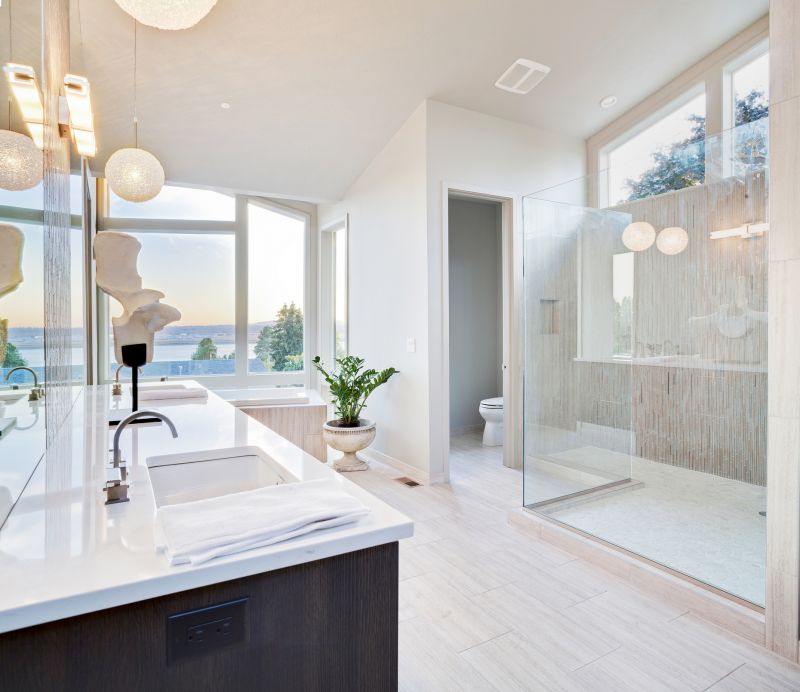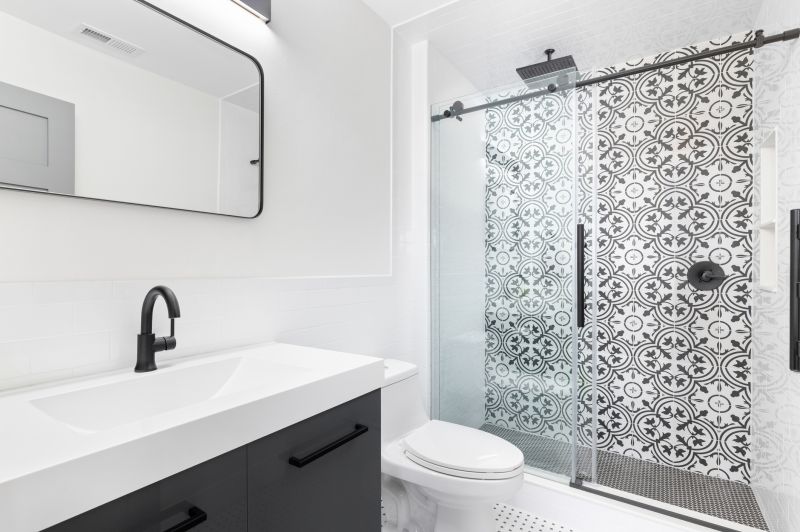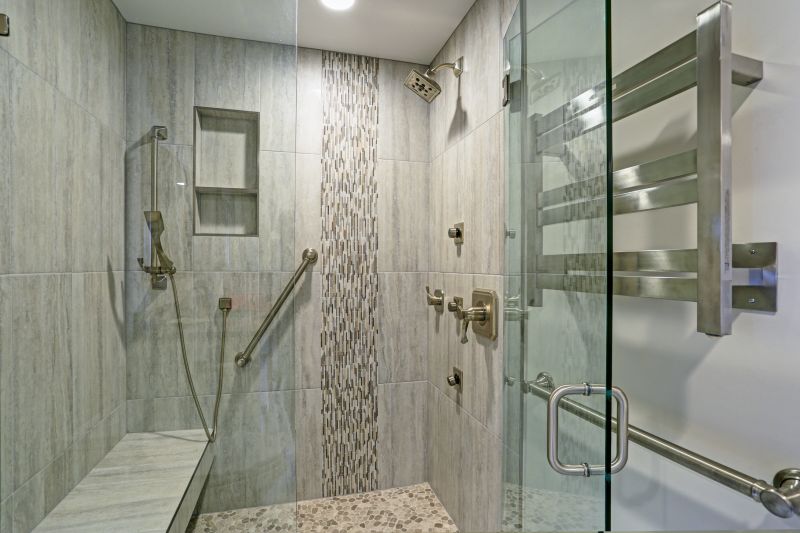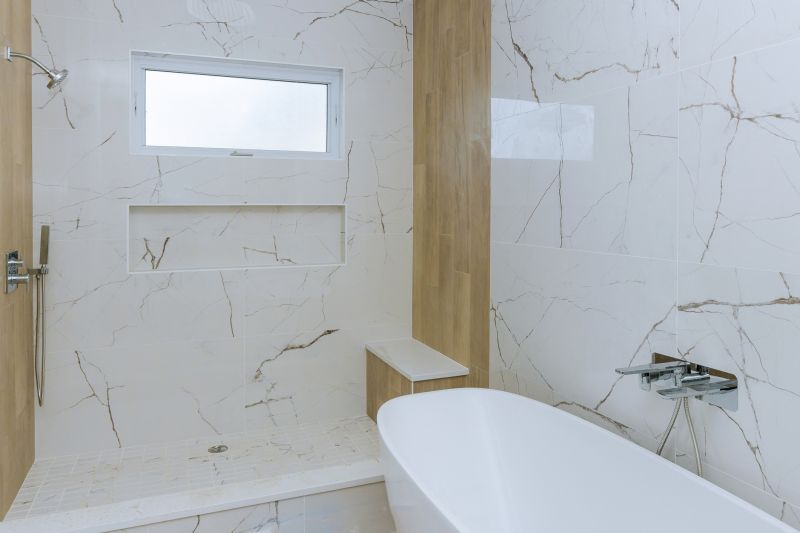Practical Shower Configurations for Limited Bathroom Areas
Designing a functional and stylish small bathroom shower requires careful planning to maximize space and ensure comfort. With limited square footage, choosing the right layout can make a significant difference in both usability and aesthetic appeal. Various configurations, such as corner showers, walk-in designs, and alcove setups, are popular options to optimize space without sacrificing style.
Corner showers utilize often underused space in small bathrooms, fitting neatly into a corner to free up room for other fixtures. They are ideal for maximizing available space and can be customized with glass enclosures to create an open, airy feel.
Walk-in showers offer a sleek, minimalist look and eliminate the need for doors or curtains, making small bathrooms appear larger. They often feature frameless glass and can include built-in benches or niches for storage.

A compact shower featuring clear glass doors enhances the sense of space and allows natural light to flow through, making the bathroom feel more open.

This layout maximizes corner space with tiled walls that add texture and style, suitable for small bathrooms seeking a traditional look.

An open entrance walk-in shower creates a seamless transition between the shower and the rest of the bathroom, ideal for accessibility and visual spaciousness.

Incorporating niches into shower walls provides convenient storage for toiletries without cluttering the space.
The choice of shower enclosure can significantly influence the perception of space. Clear glass enclosures tend to make small bathrooms appear larger by allowing light to pass through unobstructed. Conversely, frosted or textured glass can add privacy while still contributing to an open atmosphere. The use of light-colored tiles and reflective surfaces further enhances the sense of openness, making the bathroom more inviting and functional.
| Layout Type | Advantages |
|---|---|
| Corner Shower | Maximizes corner space, customizable, suitable for small bathrooms. |
| Walk-In Shower | Creates an open feel, easy to access, modern aesthetic. |
| Alcove Shower | Fits within existing wall recesses, space-efficient, traditional style. |
| Shower with Bench | Provides seating, enhances comfort, suitable for accessibility. |
| Sliding Door Shower | Saves space on door swing, sleek appearance, functional for tight areas. |
Incorporating innovative design ideas can further optimize small bathroom shower layouts. For example, using pivot or bi-fold doors can reduce space needed for opening. Installing multi-functional fixtures, such as combined shower and bathtub units, can serve multiple purposes without occupying additional space. Additionally, choosing compact fixtures and fixtures with integrated storage helps maintain a clutter-free environment.
Ultimately, small bathroom shower layouts must balance functionality with style. Thoughtful planning and selection of appropriate configurations can transform a compact space into a comfortable, visually appealing area. Whether opting for a corner shower, walk-in design, or a combination thereof, attention to detail in layout, materials, and accessories will ensure the space meets both aesthetic and practical needs.
Effective small bathroom shower design enhances daily routines and adds value to the home. By considering layout options, incorporating smart storage solutions, and choosing suitable finishes, small bathrooms can be transformed into efficient and attractive spaces that meet modern standards.

